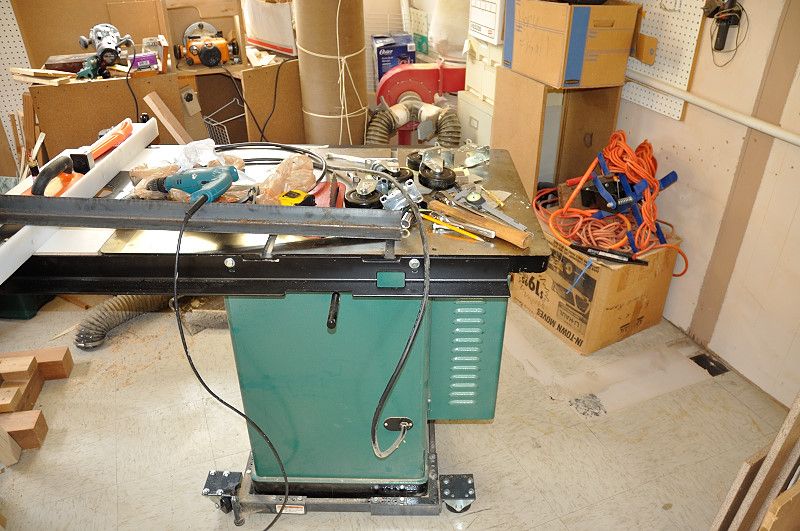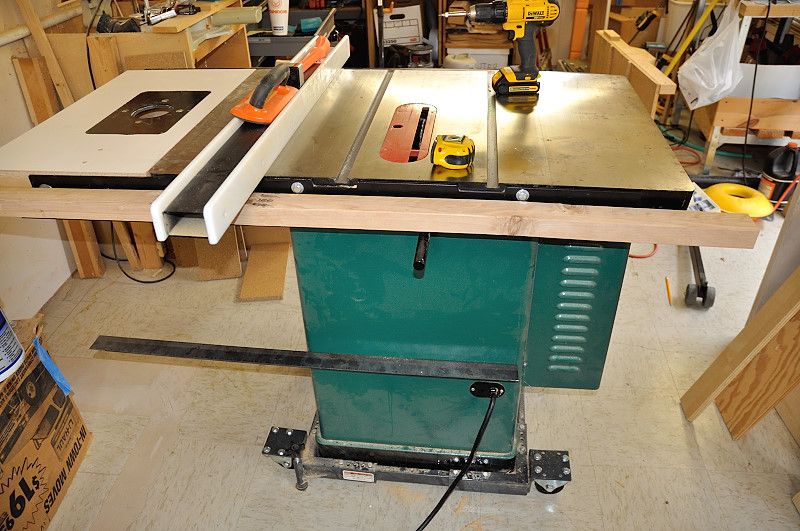The shop is a completely self-standing, 1-room structure, which measures about 19’ by 11’ on the inside, with a ceiling that’s just shy of 8’ on one side and slopes down to about 7’ on the other. I wish it was a little taller and wider, but I can’t complain. Because of the way it’s situated - detached from my main house, separated from neighbors by a cinder-block fence along one side, and the house on the other side being on land that steps up about 4’ - very little noise from my machines gets to anyone, making it nearly as sound-mitigated as the studio in my garage

Up to this point, I’ve done some basic setup in the room, placing machines, workbench, tool storage, and shelving where I thought they would work out, but I’ve always wanted to set it up well, with electrical, dust collection, and compressed air located throughout for convenience, and my machines set up to maximize what I can produce in there. What follows is a log of things I’m doing to get the shop outfitted for these activities.
Here’s a couple of pics. They show where the room is situated, relative to my garage and the closest neighbor. Notice their roof is much higher than mine, which gives a sense of how much their house is stepped up from mine (helps a lot with the sound mitigation for both the studio and shop). You can also see the funky sloped ceiling (starts tall on the front, slopes down toward the back). Yes, the thing looks like a redneck paradise, but I’ve been doing a lot of cleanup inside, which means that a bunch of stuff has been moved outside that can stand to be left in the outdoors while I fix things up on the inside.
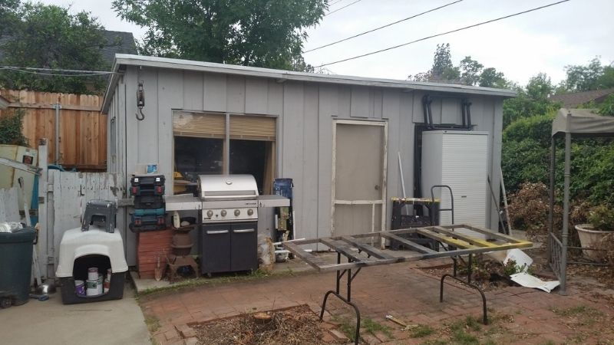
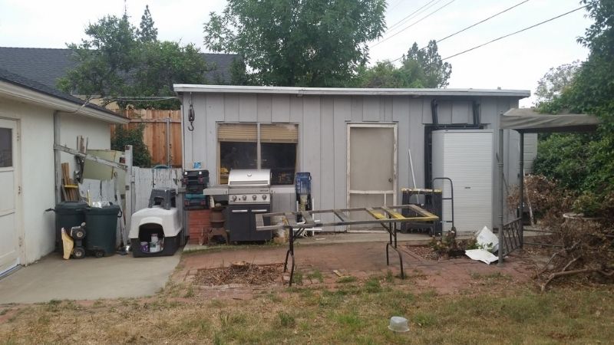


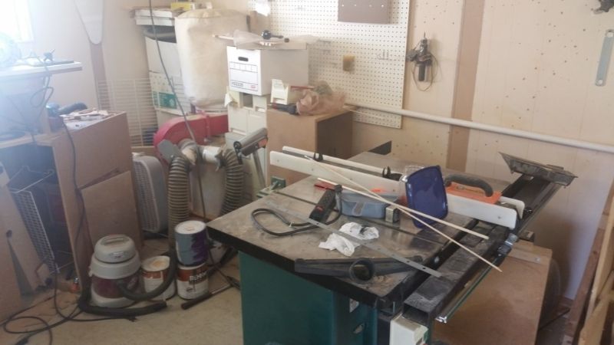
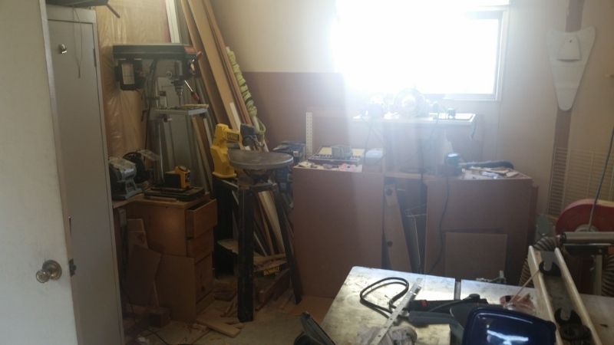
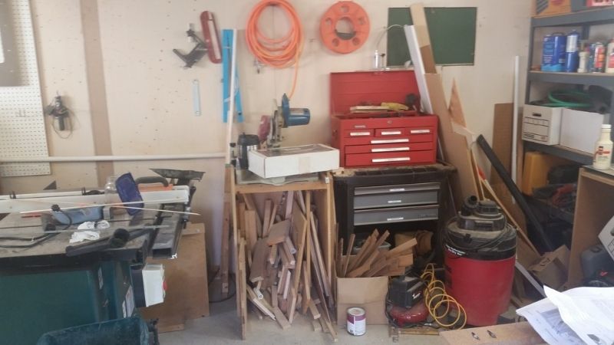
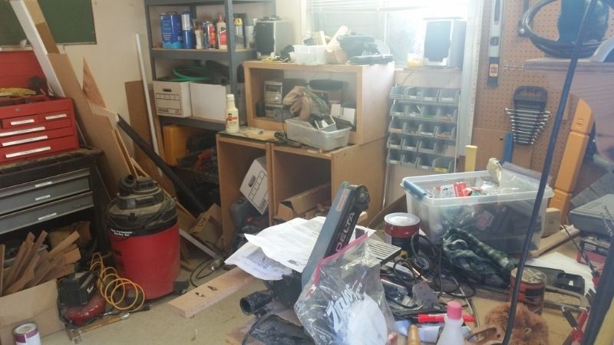
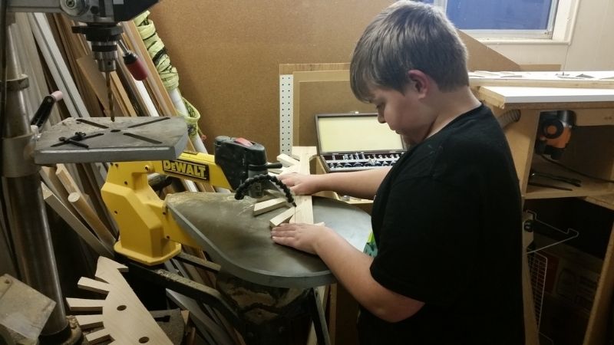
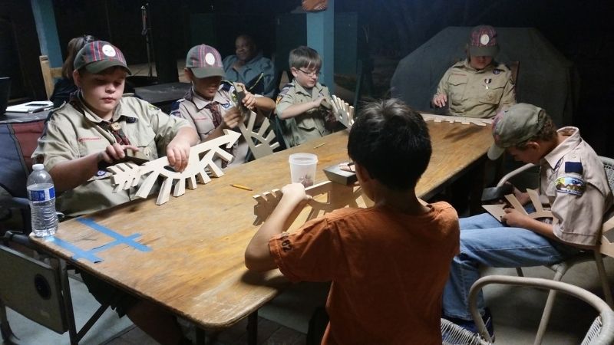
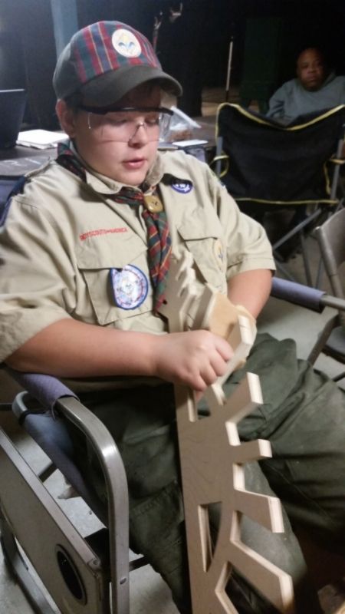
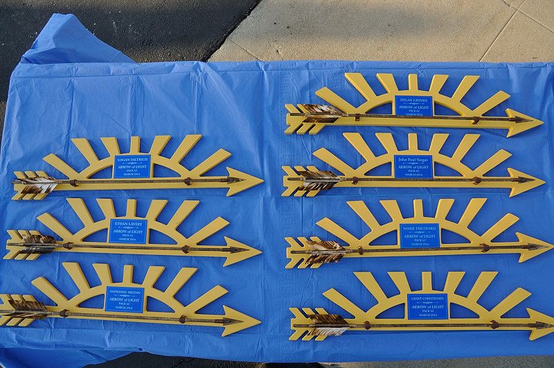




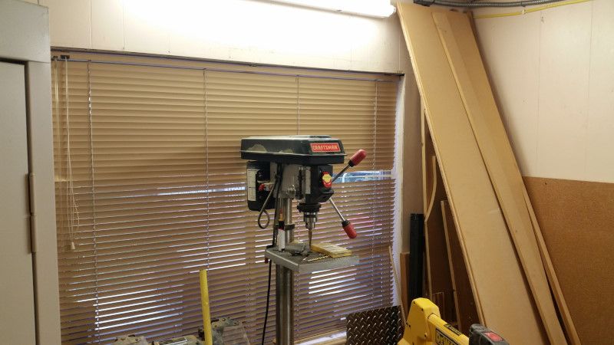
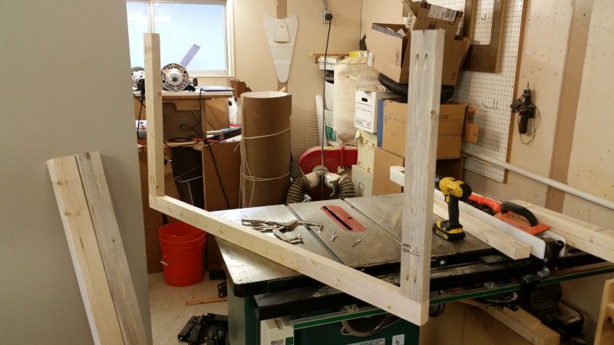
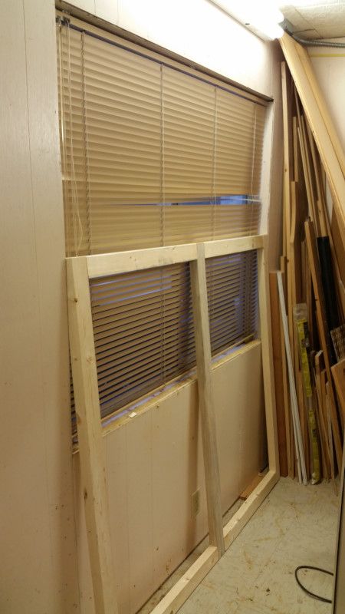
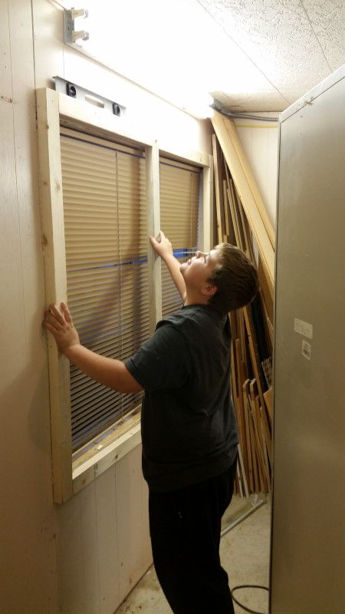
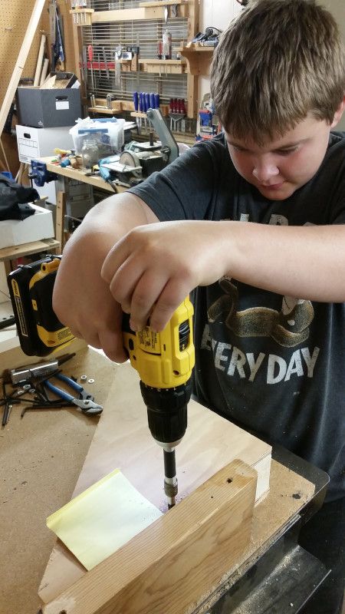
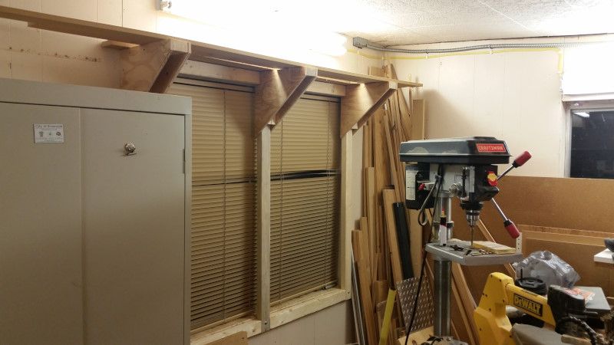
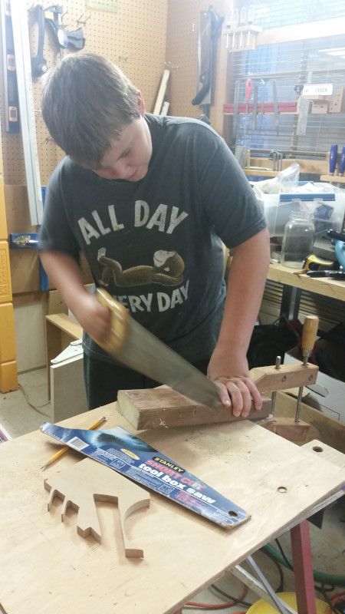


 I got my arrow of light then promptly said f**k it when Boy Scouts came along because listening to Megadeth and doing stupid sh!t was much more fun
I got my arrow of light then promptly said f**k it when Boy Scouts came along because listening to Megadeth and doing stupid sh!t was much more fun 
 This is expensive but he has helped in the organization process. I know where the stuff is; I just don't want to dig through the d@mn pile to get to it
This is expensive but he has helped in the organization process. I know where the stuff is; I just don't want to dig through the d@mn pile to get to it 
 (said, of course; with all the love in my heart Slobber
(said, of course; with all the love in my heart Slobber 

 )
)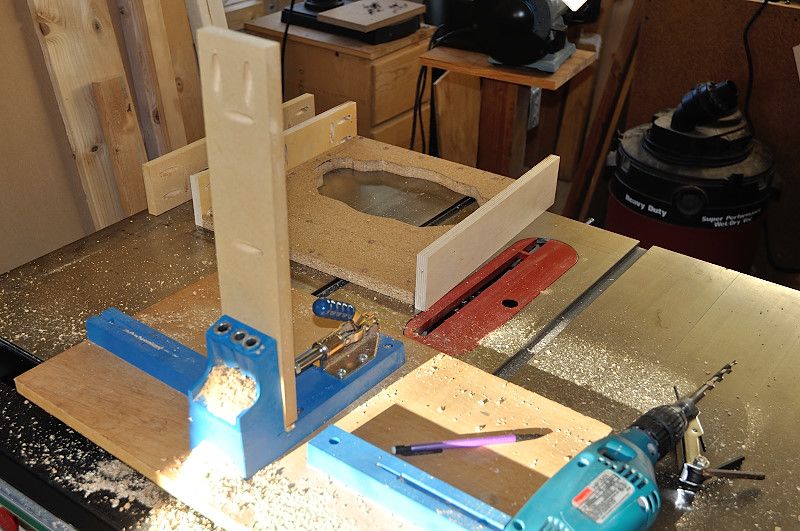
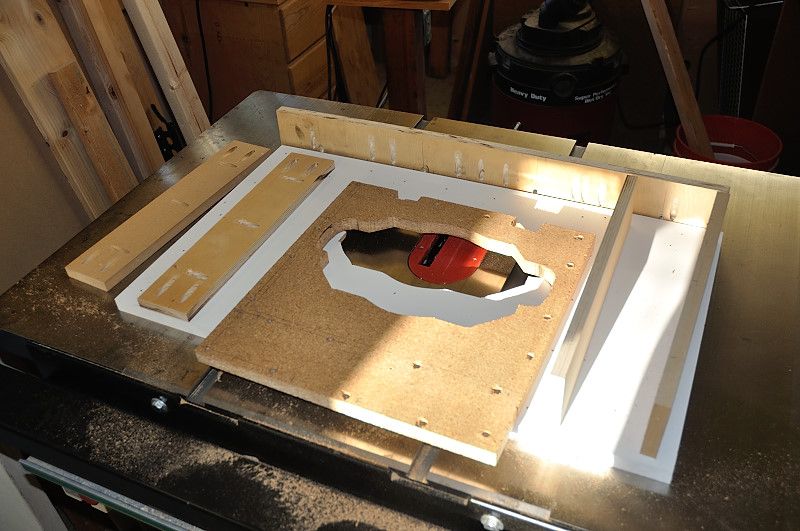
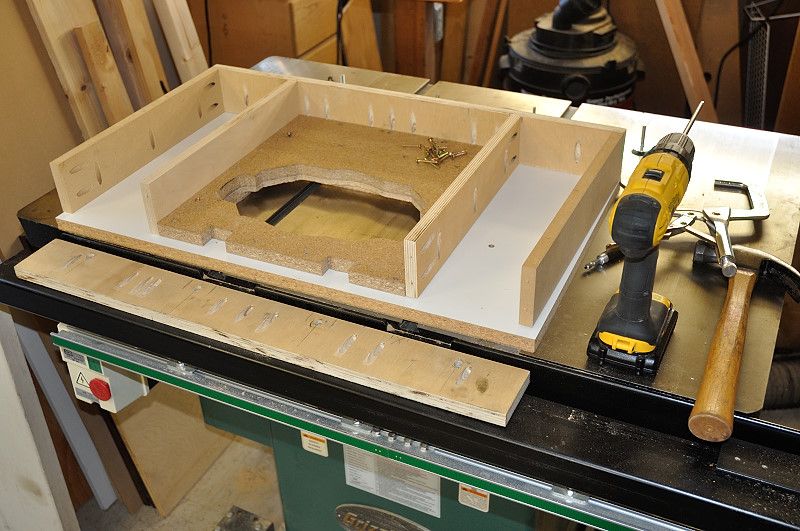
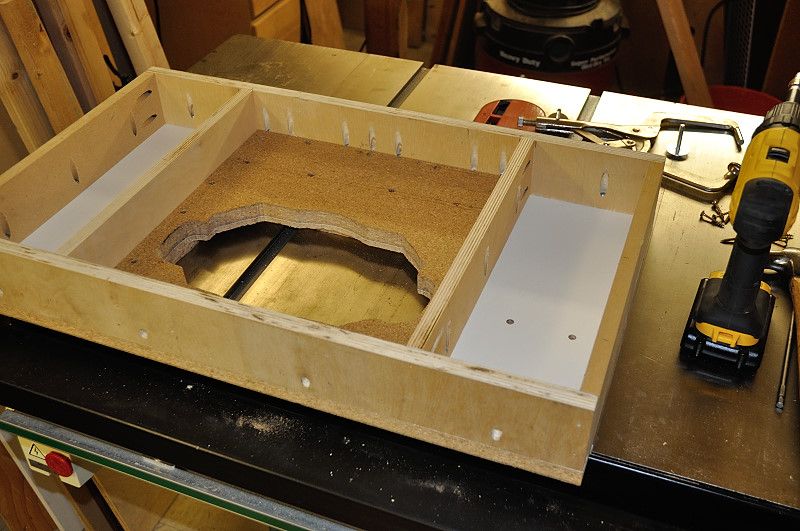
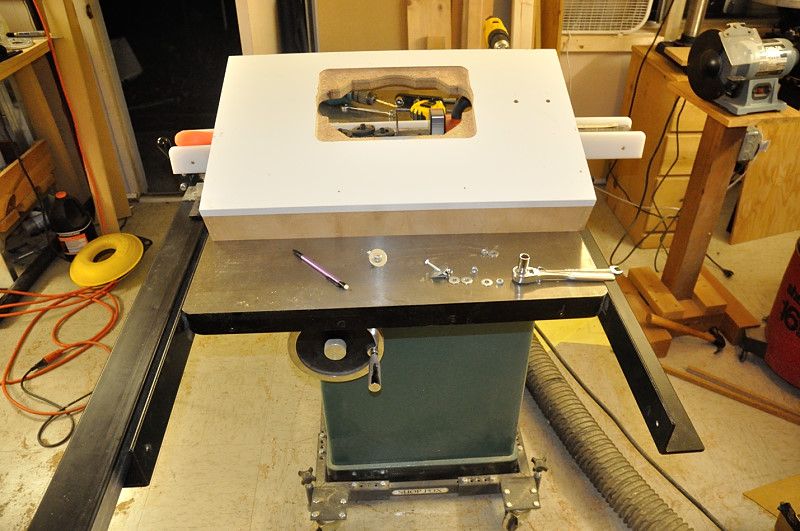
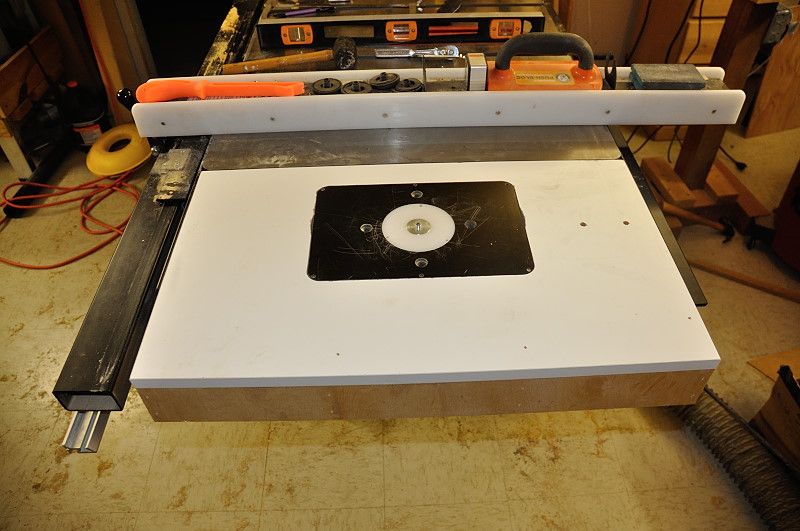
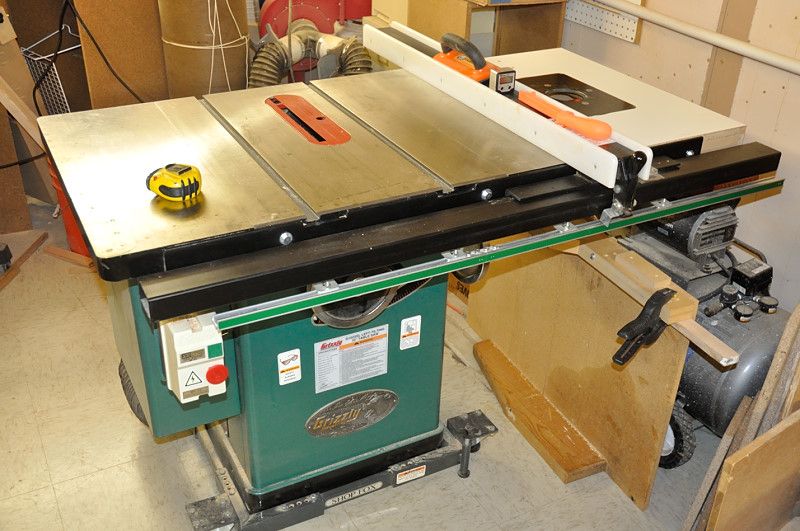
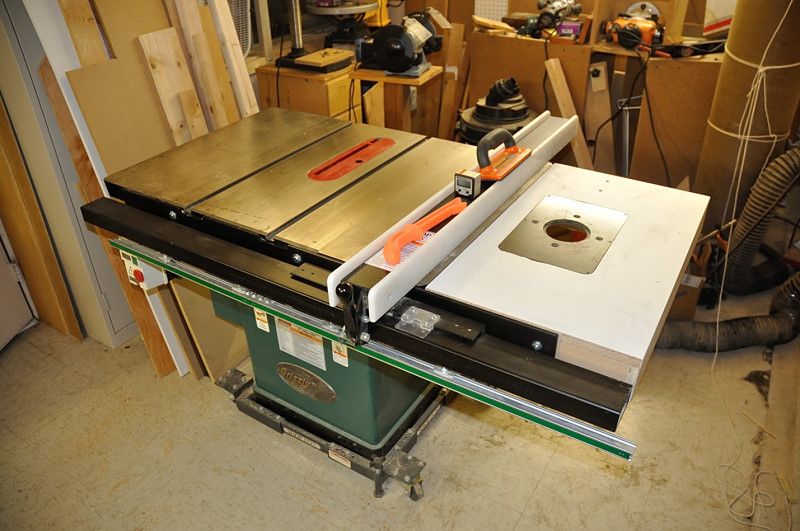
 )
)